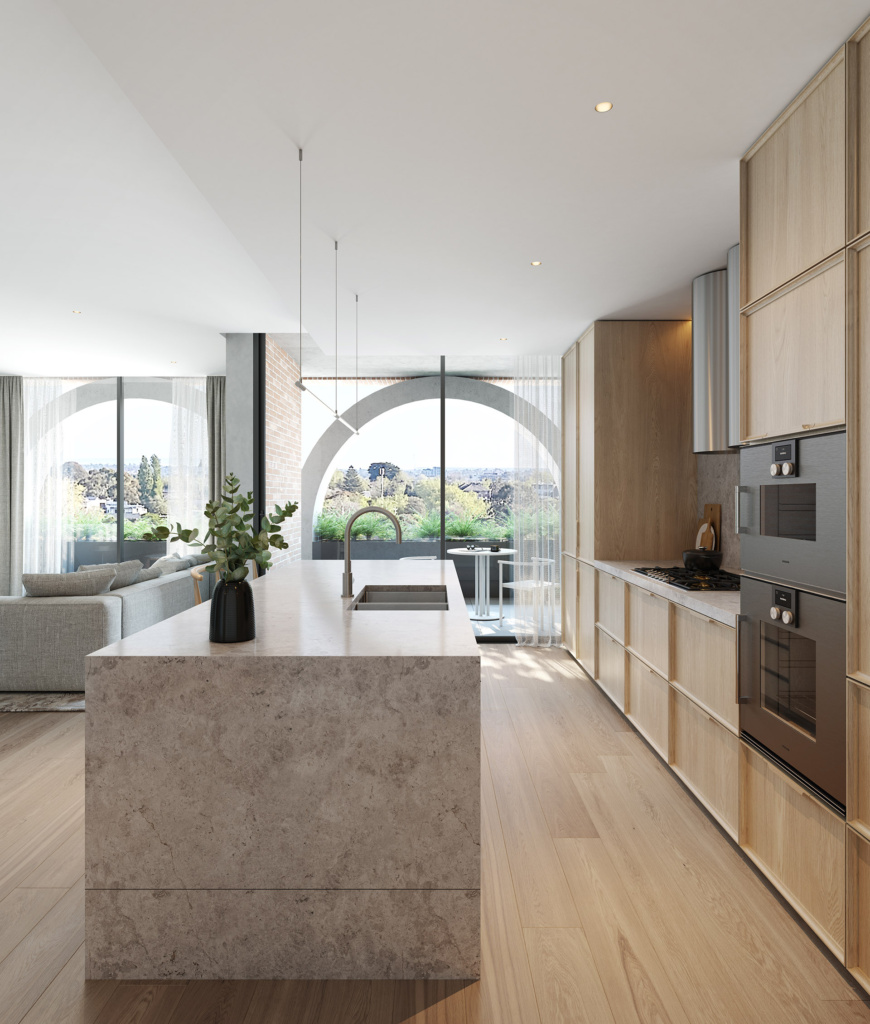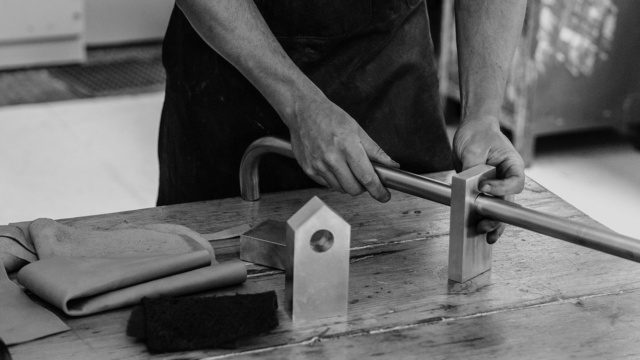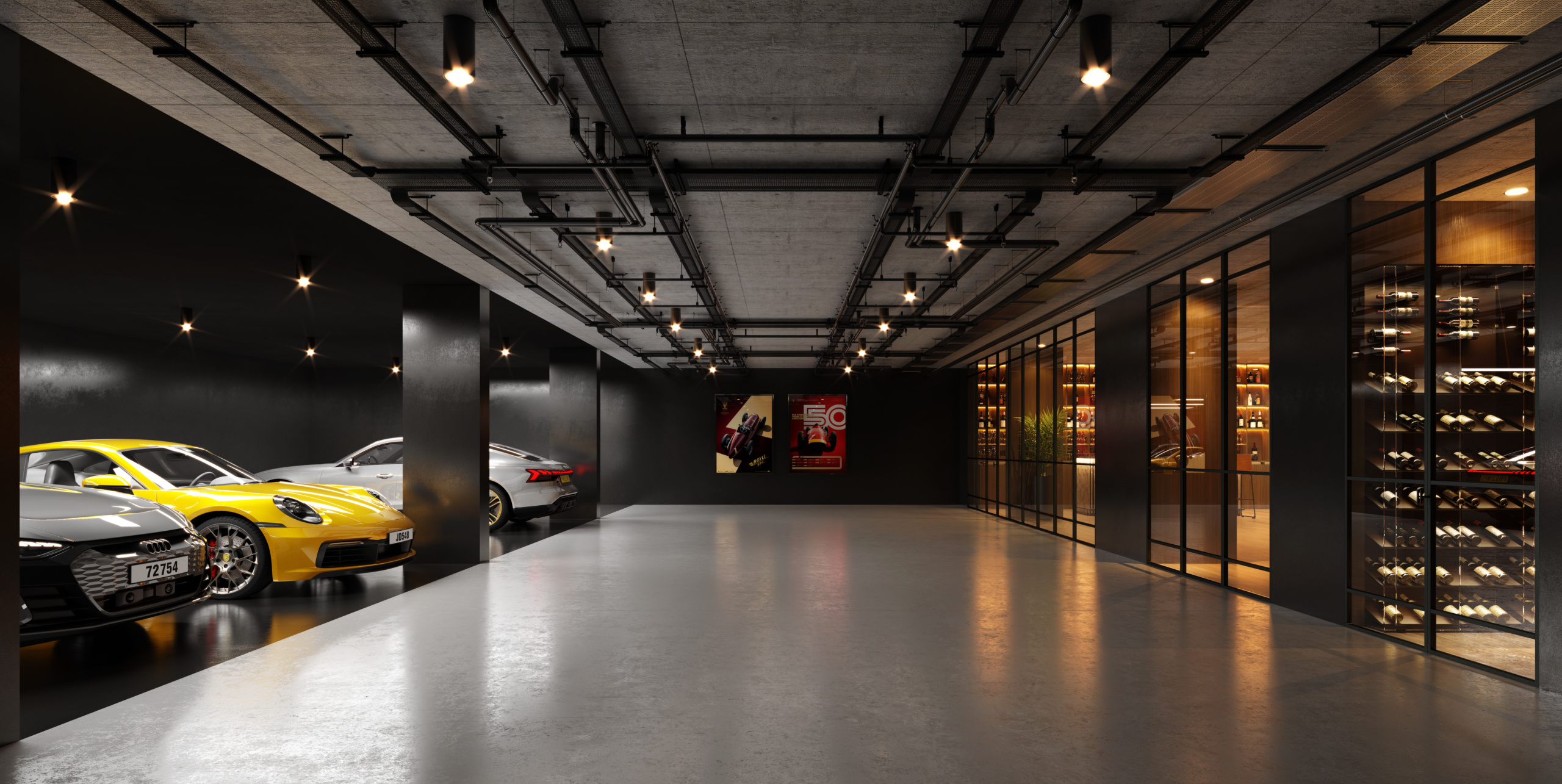INTERIORS
The residences are available in two colour schemes in earthy tones, with a material palette comprising timber and natural stone with brushed nickel and gunmetal accents. The unifying architectural theme of arched forms continues, yet on a more human scale, with a scalloped pattern illuminated beneath a stunning island bench. Spectacular vistas are also framed by elegant archways, creating a breathtaking visual portrait.

“Each detail, from the shaded terraces to the sumptuous lounge areas, is highly considered and designed to amplify the delights of all seasons.”
CARLA DE FRANCESCO
WOODS BAGOT

The idea of ‘craft’ was at the heart of our architectural approach; each finish, plane and texture was selected to sculpt the interior spaces. The craftsmanship that begins with the hand-made bricks of the façade extends to every room, cabinet and drawer, from bespoke handles to individually designed pendant lights. State-of-the-art Gaggenau and Liebherr appliances sit within highly textural joinery, complementing the hand-crafted elements.

KITCHEN
The rich material palette within the kitchen comprises a tapestry of surfaces: timber, fluted glass and polished metal. The layout, technology, textures and soft lighting enable residents to relax while cooking in sophisticated yet functional spaces.


GARDEN AND TERRACE
The quality of the architectural finish extends to the two Jack Merlot designed North-facing courtyards, providing tranquil havens within Heirloom. These lush spaces feature layers of foliage, a reflection pond and Ginko trees, integrating the architecture with the natural environment.
The bedrooms have been designed to be expansive sanctuaries. Walk-in-robes and dressers provide space to spread out in comfort, while direct access to balconies allows residents to step outside and enjoy views of the city, the stars, and cascading greenery. The bathroom features a restrained tonal palette with grey tiles and black powder-coated metalwork. A curved, freestanding bath is the centrepiece of the space.
















