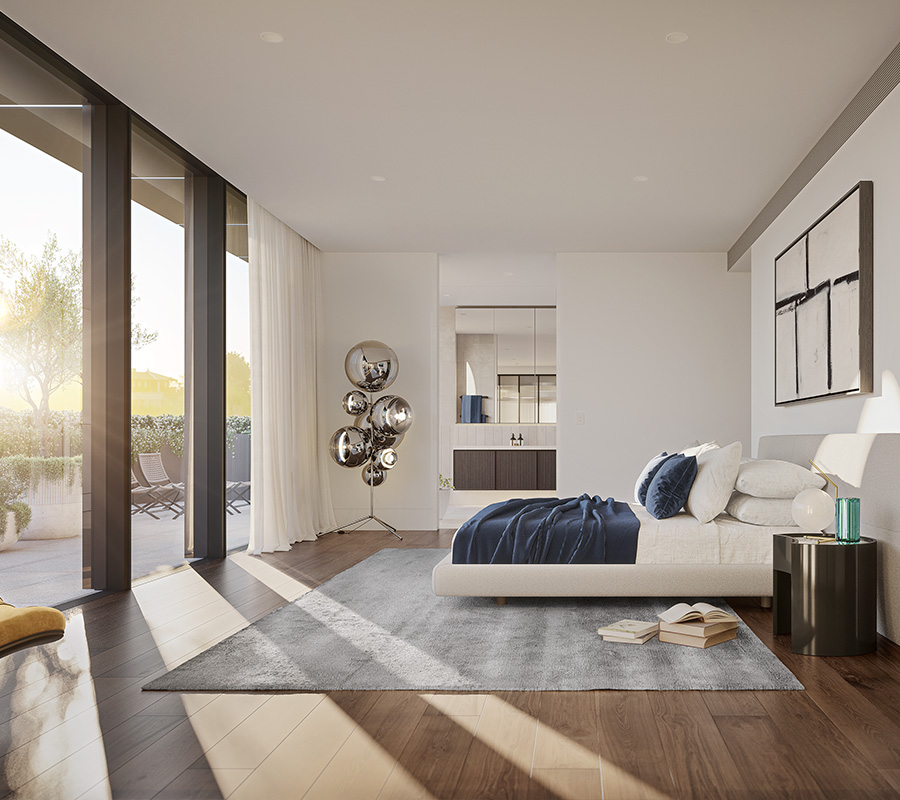We are pleased to present 3 perfectly crafted apartments. These spaces are both beautiful and liveable, designed by Woods Bagot with landscapes by Jack Merlo.

G01 WEST
2 BEDROOM, 2 BATHROOM, 2 CARPARKS
Experience unparalleled privacy in this meticulously designed ground floor apartment, facing North for optimal natural light. Designed by Woods Bagot, every detail of this residence exudes thoughtfulness and sophistication.
- Large outdoor courtyard
- 2.95m high ceilings
- Full-height doors throughout
- Smart lock to entry door
- Acoustic and environmental performance double glazed glass throughout
- Liebherr refrigerator
- Gaggenau induction cooktop and wall mounted oven
- Customised bar
- Whispair Cylindrical Rangehood
- Phillips Dynalite automated lighting control system throughout apartment
- Heated towel rails to bathrooms, and underfloor heating to master ensuite
- Basement car park for 2 cars and storage
- Number plate recognition
- Concealed/ducted reverse cycle air-conditioned heating and cooling

401 EAST The Residence
4 BEDROOM, 4.5 BATHROOM, 2 LIVING, 2 STUDY
As the lift doors open into your private foyer, you’ll be greeted by a magnificent north-facing gallery entrance, offering breathtaking, uninterrupted views over the rooftops of Armadale and Toorak, leading to the shimmering Melbourne skyline. This stunning 425sqm apartment exudes spaciousness and luxury, creating an environment of tranquillity.
Features of this incredible apartment include:
- Four spacious bedrooms, each with its own ensuite
- An expansive master suite boasting approximately 17 meters of wardrobe space
- Five-car basement garage for ultimate convenience
- Personal wellness center for rejuvenation and relaxation
- Open-plan living and dining areas that flow effortlessly
- A formal lounge opening onto a generous east-facing terrace with views of the iconic Malvern Town Hall
- Gourmet kitchen equipped with Gaggenau appliances, including an electric oven, steam oven, warming drawer, and dishwasher
- Premium Liebherr refrigerator and wine fridge
- Cozy fireplace for those cooler evenings
- Impressive wine cellar for the connoisseur in you

301 EAST
2 BEDROOM, 2 BATHROOM, 2 CARPARKS
Indulge in breathtaking sunsets while gazing down High Street from your 90sqm landscaped terrace. It’s the perfect setting to entertain friends and family all year around.
- Full-height doors throughout
- Smart lock to entry door
- Acoustic and environmental performance double glazed glass throughout
- Liebherr refrigerator
- Gaggenau induction cooktop and wall mounted oven
- Customised bar
- Whispair Cylindrical Rangehood
- Phillips Dynalite automated lighting control system throughout apartment
- Heated towel rails to bathrooms, and underfloor heating to master ensuite
- Basement car park for 2 cars and storage
- Number plate recognition
- Concealed/ducted reverse cycle air-conditioned heating and cooling

G01 WEST
2 BEDROOM, 2 BATHROOM, 2 CARPARKS
Experience unparalleled privacy in this meticulously designed ground floor apartment, facing North for optimal natural light. Designed by Woods Bagot, every detail of this residence exudes thoughtfulness and sophistication.
- Large outdoor courtyard
- 2.95m high ceilings
- Full-height doors throughout
- Smart lock to entry door
- Acoustic and environmental performance double glazed glass throughout
- Liebherr refrigerator
- Gaggenau induction cooktop and wall mounted oven
- Customised bar
- Whispair Cylindrical Rangehood
- Phillips Dynalite automated lighting control system throughout apartment
- Heated towel rails to bathrooms, and underfloor heating to master ensuite
- Basement car park for 2 cars and storage
- Number plate recognition
- Concealed/ducted reverse cycle air-conditioned heating and cooling

401 EAST The Residence
4 BEDROOM, 4.5 BATHROOM, 2 LIVING, 2 STUDY
As the lift doors open into your private foyer, you’ll be greeted by a magnificent north-facing gallery entrance, offering breathtaking, uninterrupted views over the rooftops of Armadale and Toorak, leading to the shimmering Melbourne skyline. This stunning 425sqm apartment exudes spaciousness and luxury, creating an environment of tranquillity.
Features of this incredible apartment include:
- Four spacious bedrooms, each with its own ensuite
- An expansive master suite boasting approximately 17 meters of wardrobe space
- Five-car basement garage for ultimate convenience
- Personal wellness center for rejuvenation and relaxation
- Open-plan living and dining areas that flow effortlessly
- A formal lounge opening onto a generous east-facing terrace with views of the iconic Malvern Town Hall
- Gourmet kitchen equipped with Gaggenau appliances, including an electric oven, steam oven, warming drawer, and dishwasher
- Premium Liebherr refrigerator and wine fridge
- Cozy fireplace for those cooler evenings
- Impressive wine cellar for the connoisseur in you

301 EAST
2 BEDROOM, 2 BATHROOM, 2 CARPARKS
Indulge in breathtaking sunsets while gazing down High Street from your 90sqm landscaped terrace. It’s the perfect setting to entertain friends and family all year around.
- Full-height doors throughout
- Smart lock to entry door
- Acoustic and environmental performance double glazed glass throughout
- Liebherr refrigerator
- Gaggenau induction cooktop and wall mounted oven
- Customised bar
- Whispair Cylindrical Rangehood
- Phillips Dynalite automated lighting control system throughout apartment
- Heated towel rails to bathrooms, and underfloor heating to master ensuite
- Basement car park for 2 cars and storage
- Number plate recognition
- Concealed/ducted reverse cycle air-conditioned heating and cooling
